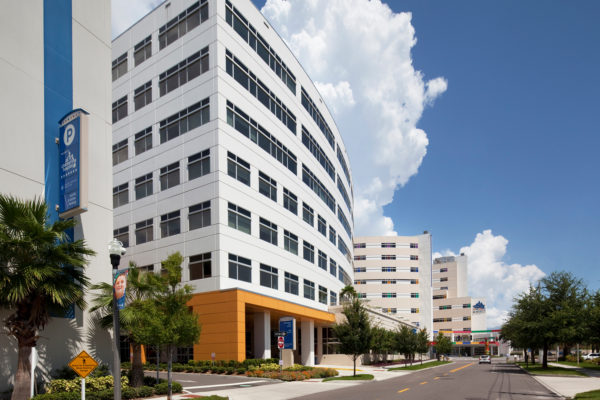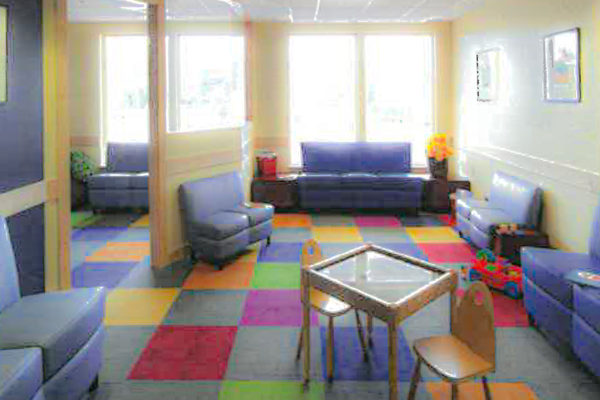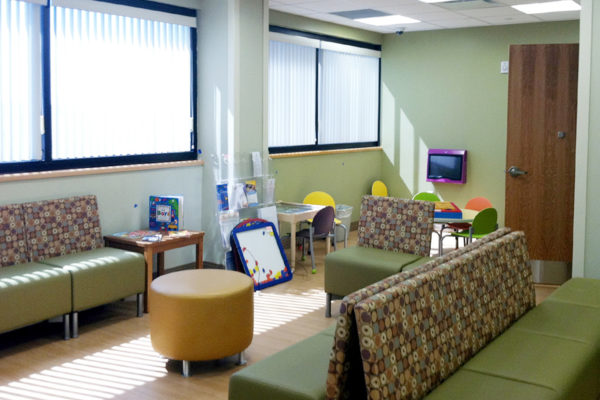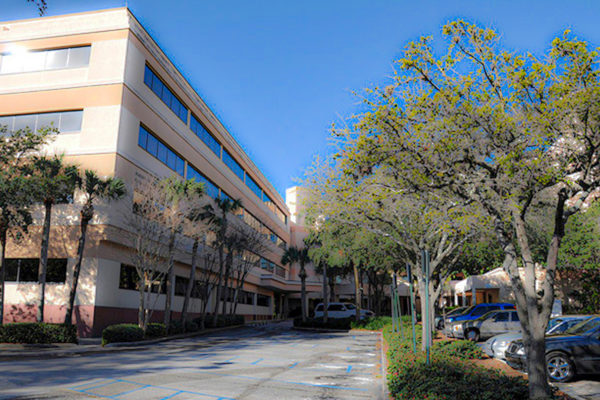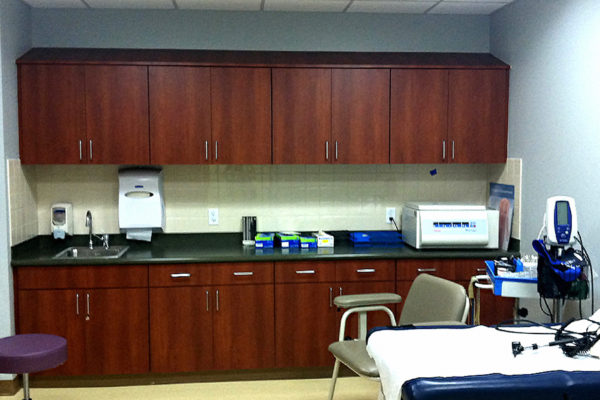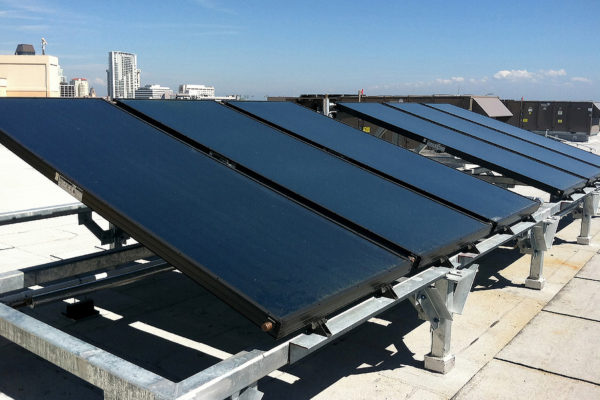Johns Hopkins All Children’s Physicians Office Building Renovations
Complete renovation of a 60,814 SF existing 4-story medical office facility. All new building-wide mechanical, electrical, and plumbing systems; interior demolition and new build-out. New roofing, windows, and exterior paint. It also included an added fire sprinkler pump and enclosure and installing a rooftop photo-voltaic system.
Fast-tracked schedule with on-time completion, owner-occupied while each floor was completed.
Architect: Harvard Jolly-Architects

