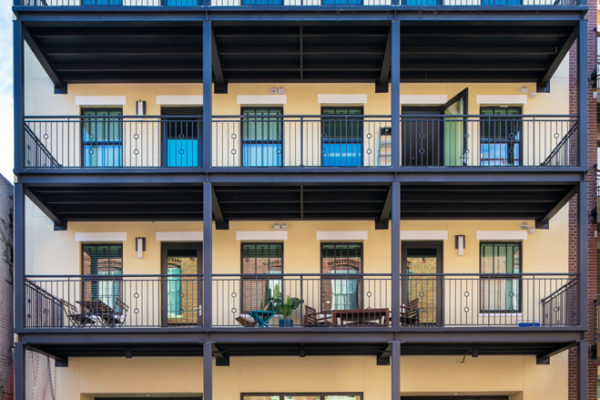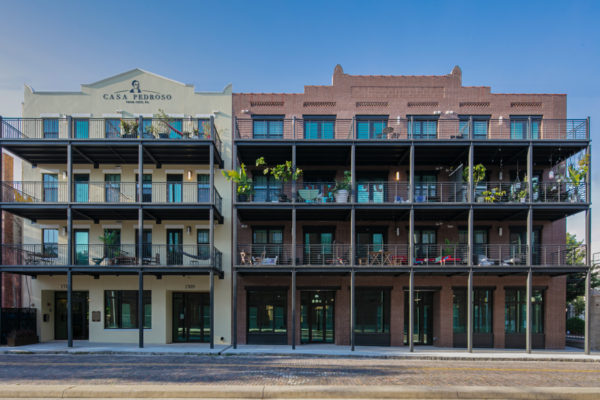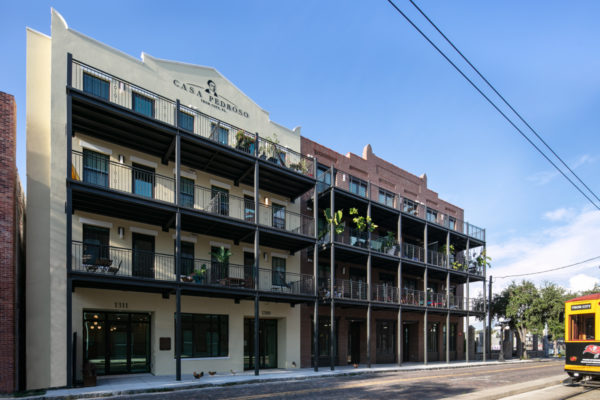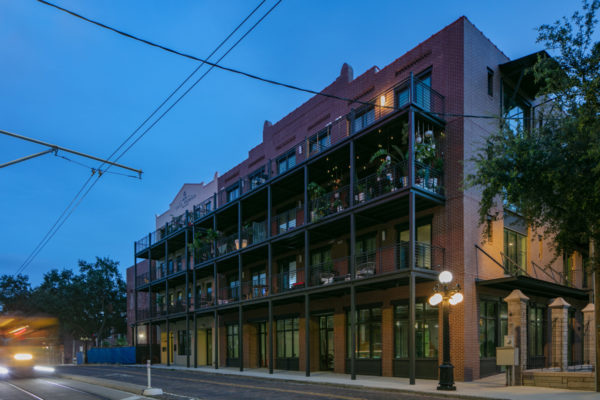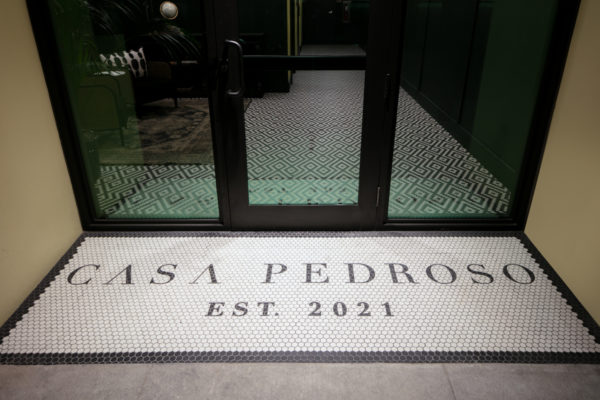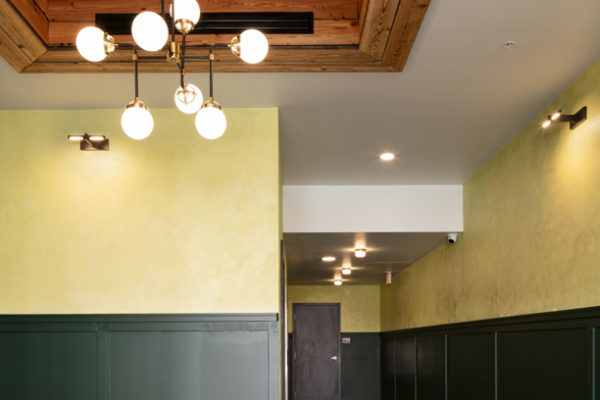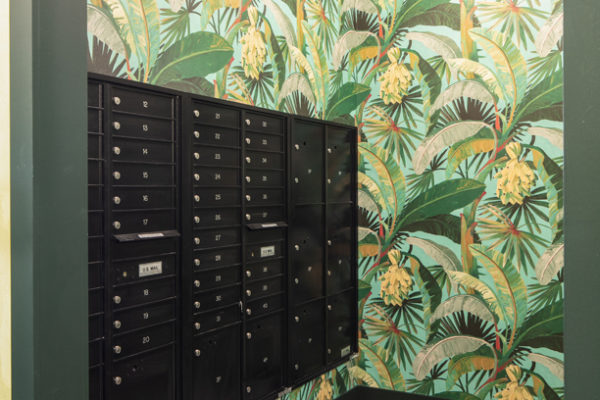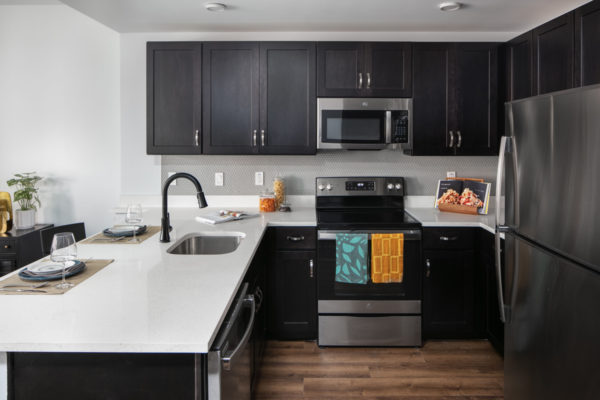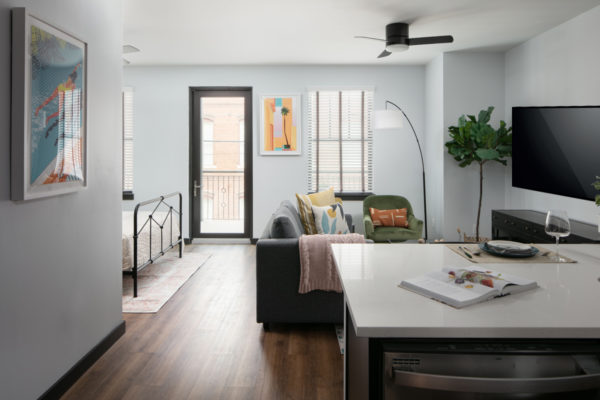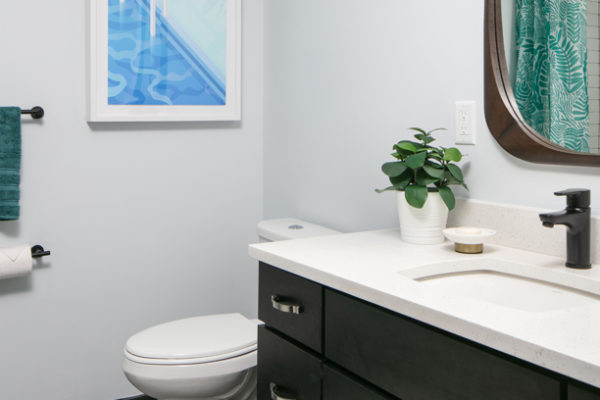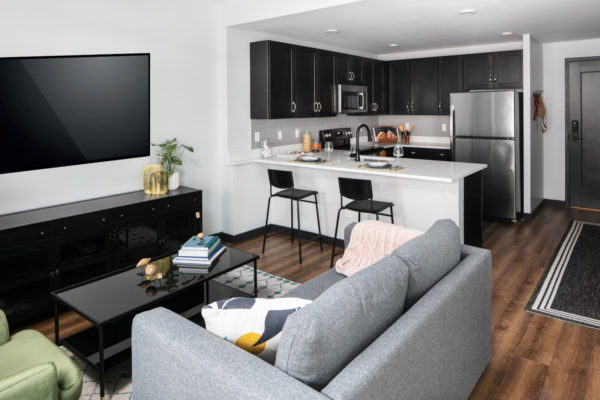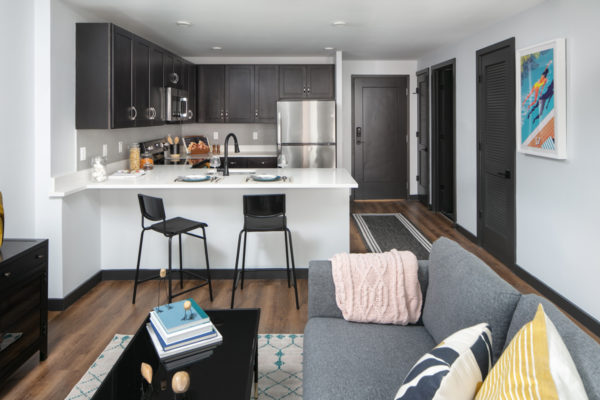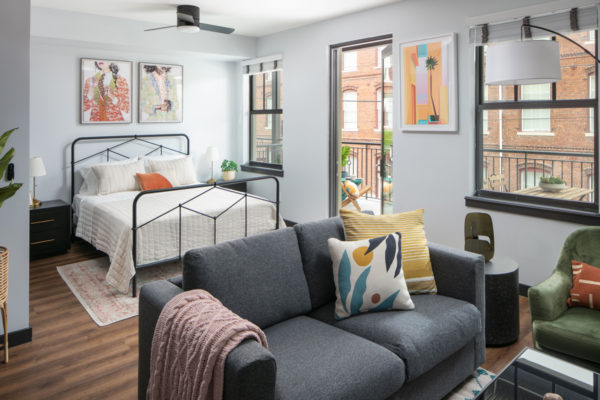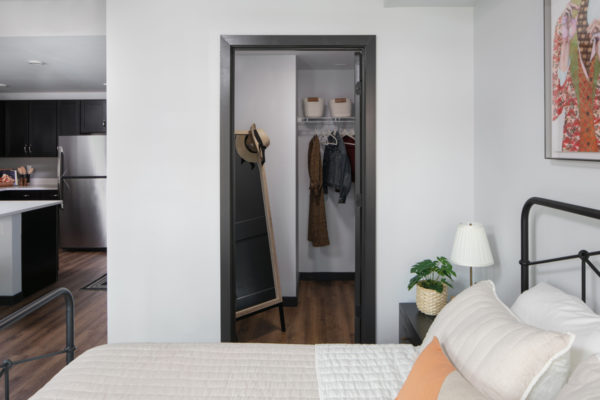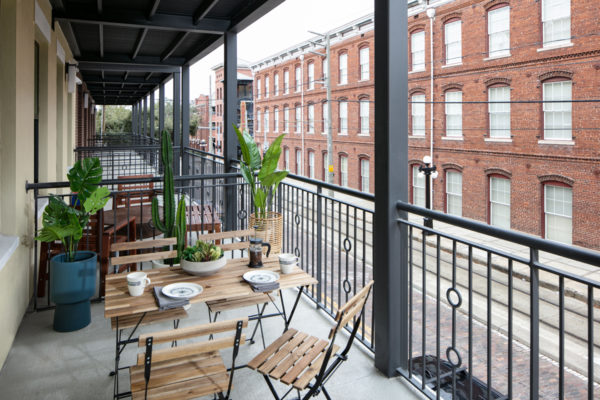Casa Pedroso, Ybor City
Casa Pedroso, located in the heart of Ybor City, Tampa, FL, is a 4- story masonry and hollow core plank apartment building with 33 units and a 6,959 SF ground floor commercial space. Casa Pedroso ties into a Historic early 1900s Firehouse House renovation for retail use. The exterior has a brick veneer next to a stucco finish with metal balconies and rails, creating a covered walkway in front of the building and park. A courtyard in the back of the apartment leads to the alley.
The building has a metal truss roof system with TPO, and a metal screen will shield the HVAC equipment on the roof from view. There is a machine room-less elevator and two stairways, one interior and one exterior.
Architect: Johnson Smith Architect, Inc.

